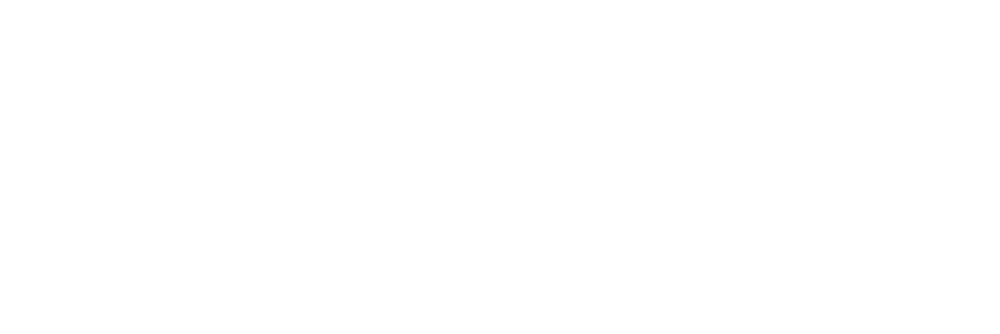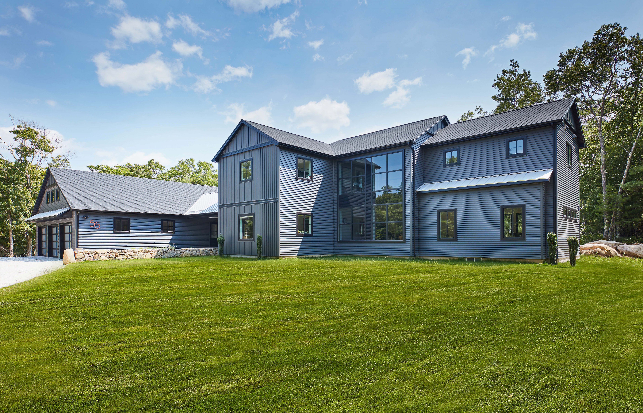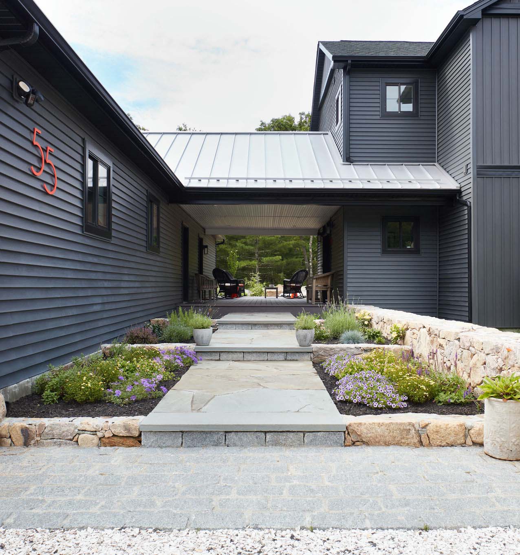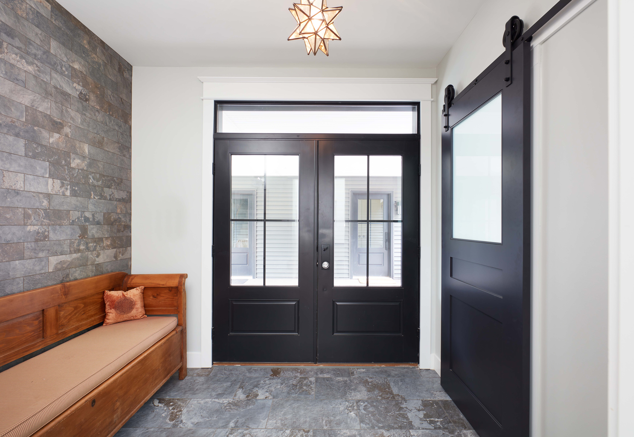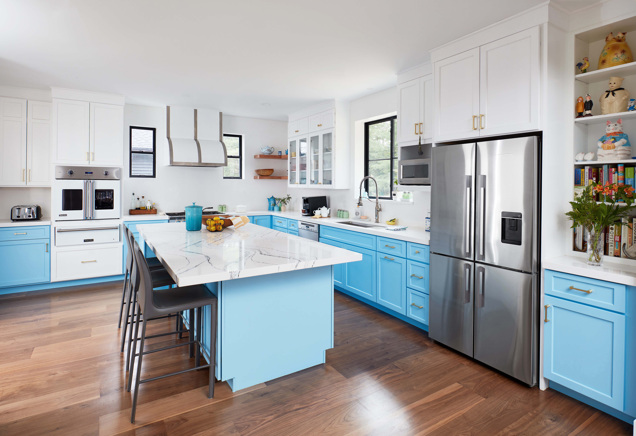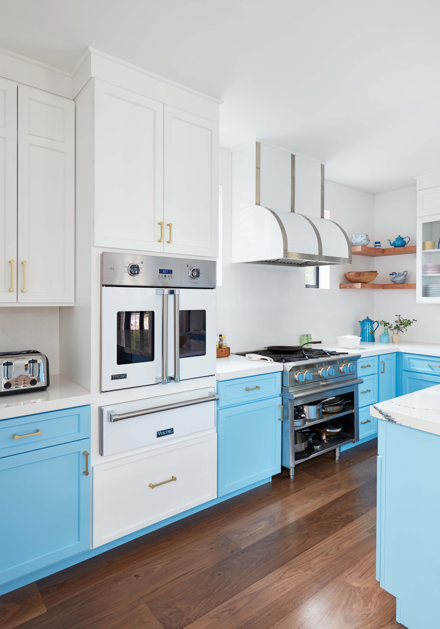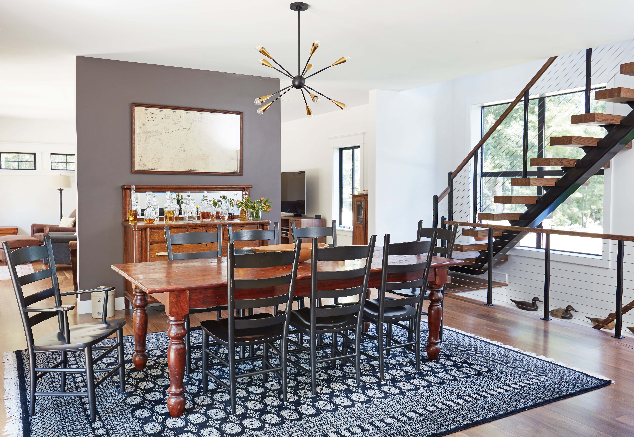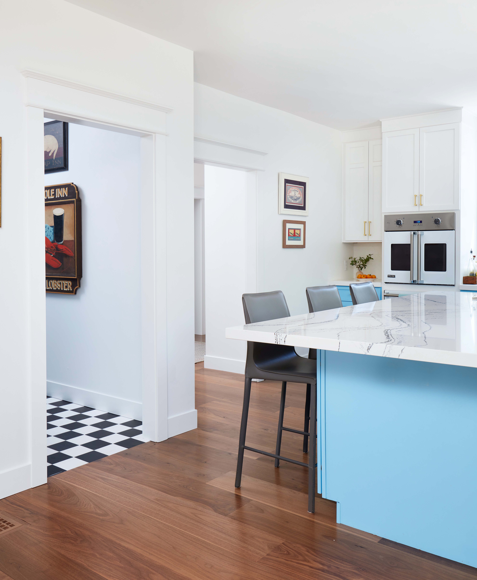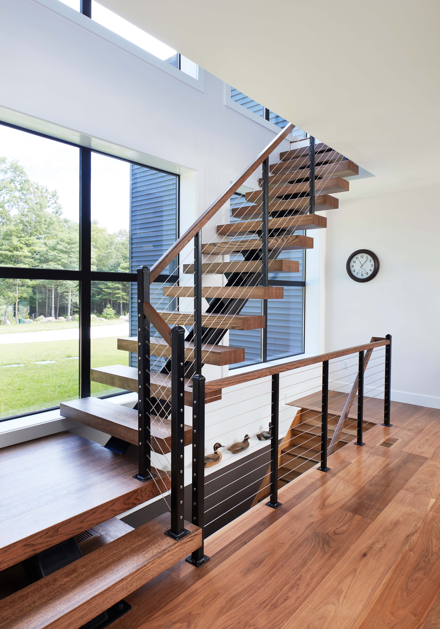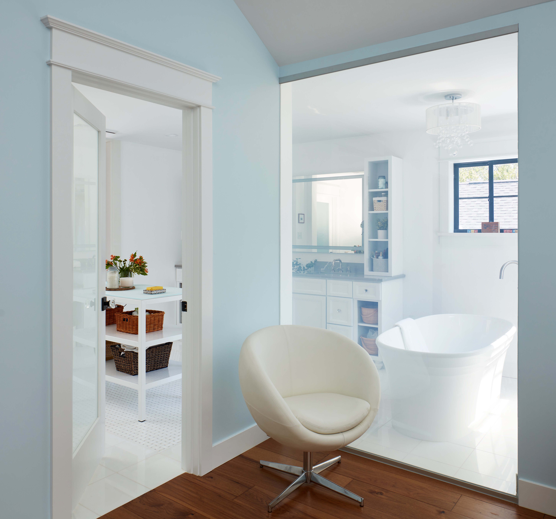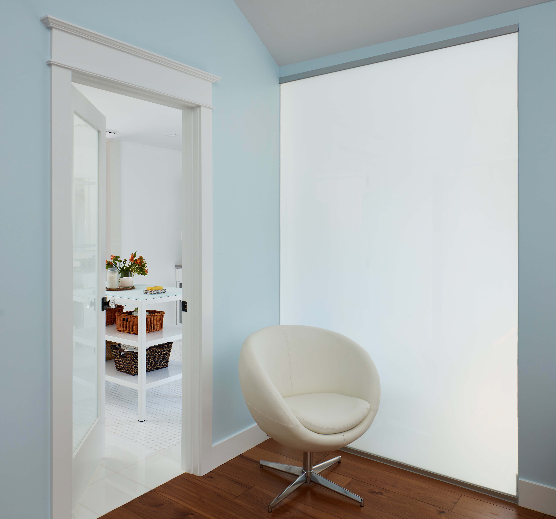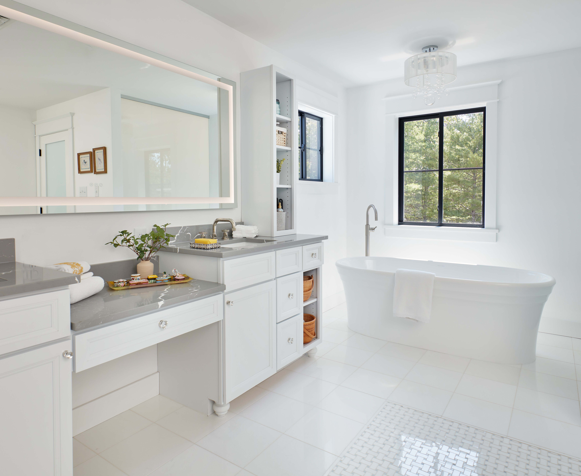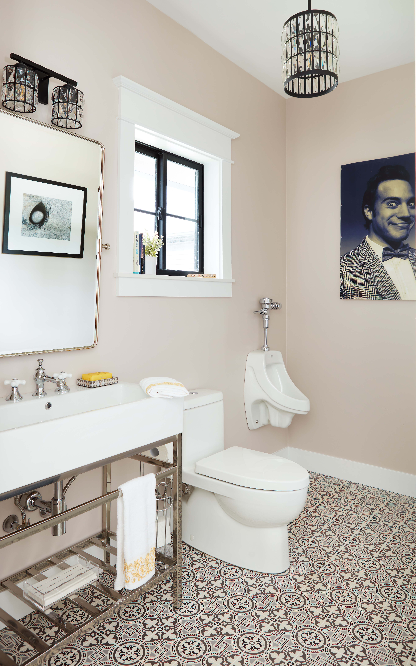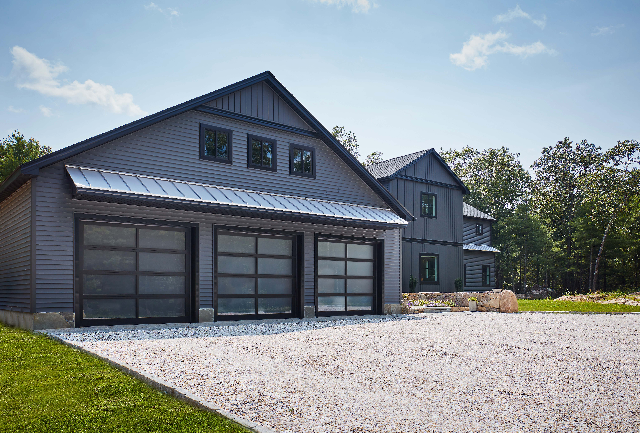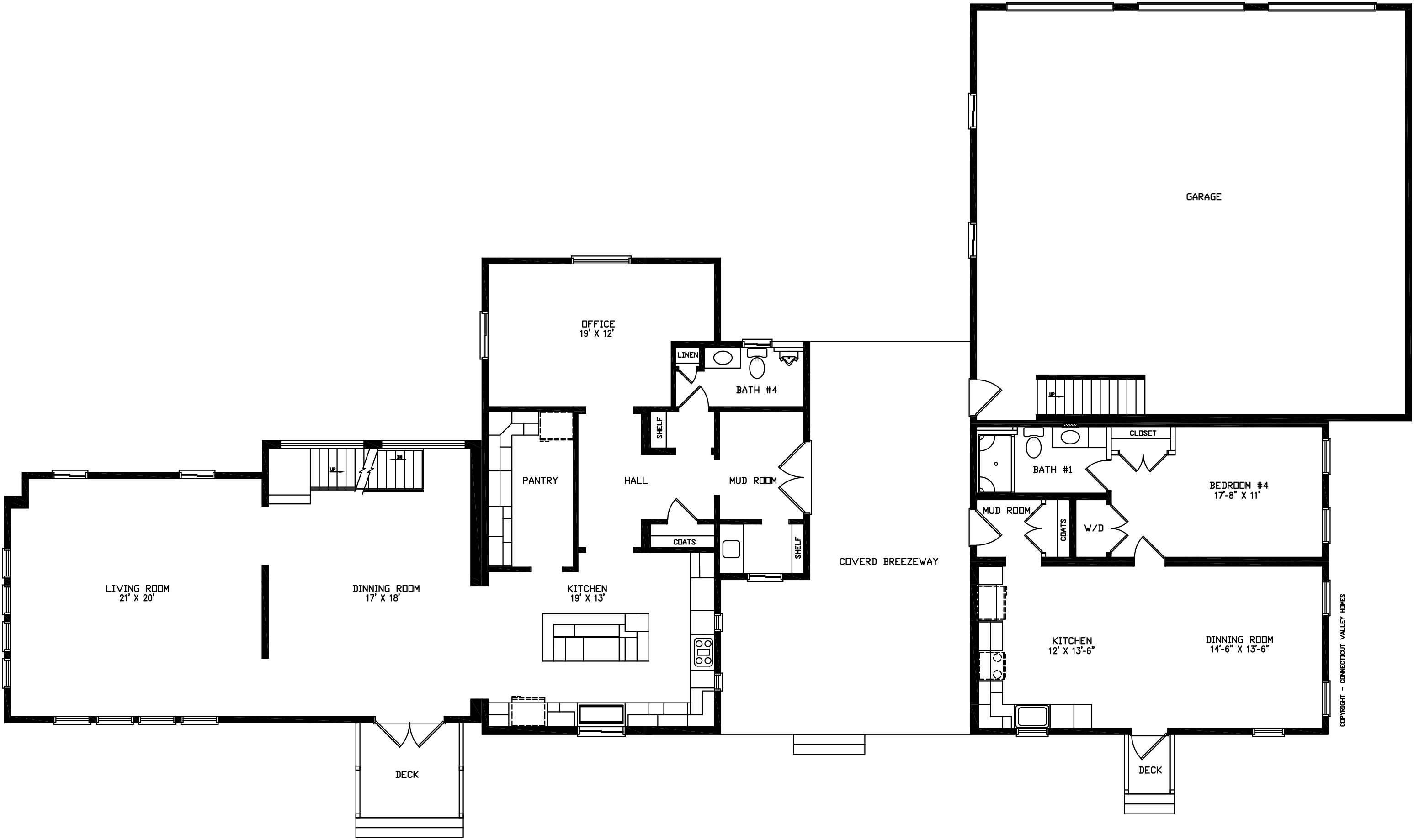March 2024
Charlestown Contemporary Farmhouse
Home of the Month Interview
The March 2024 MHBA Home of the Month comes from a Connecticut Valley Homes and Apex Homes collaboration in Charlestown, Rhode Island. This New England property is a short drive from numerous ponds and the Atlantic Ocean, making it a must-have destination if you like outdoor adventures. The house stands out with unique features, emphasizing the customization of modular buildings and the flexibility you have on any project
Winning With Unique Qualities
Connecticut Valley Homes is no stranger to MHBA’s Home of the Month recognition, as the builder won this award in November 2023 and June 2022. Design center manager Amanda Anderson says this Charlestown home won because of its unique construction compared to other houses in the area.
The designers drew the blueprint of this house based on what the future occupants requested. These clients had worked with Connecticut Valley Homes before, so the configuration was a collaboration to make it all come together.
“They had some very definite ideas of what they wanted to design and finishes and colors,” Anderson said. “So it made it more unique and not the typical home.”
Entering the March 2024 Home of the Month
This Charlestown modular home is a farmhouse combining modern and luxurious design for a spectacular structure. You get nearly 4,500 square feet with four bedrooms, five bathrooms and two stories. The main house connects to a sizable garage with a covered breezeway, letting you access this wing without worrying about the elements.
The garage attaches to a section of the house intended for guests visiting Charlestown so they have a place to stay. You may know this area as an in-law suite — a separate wing where you can have privacy and easy access to the main home. This area has a bedroom, kitchen, dining room and bathroom to make your living space as comfortable as possible.
Home of the Month Summary
Builder: Connecticut Valley Homes
Manufacturer: Apex Homes
Step into a 4,486-square-foot custom modern farmhouse that redefines luxury living. This exceptional home takes a unique approach to modern design, catering to a discerning clientele seeking distinctive and well-integrated architectural solutions. The home's captivating floating staircase provides the conceptual foundation for the design and is the true centerpiece of the home.
Enter through a covered breezeway finished with a standing seam metal roof. Complete with Azek decking, it connects the garage with a future bonus room and in-law apartment to the main home. The one-bedroom, one-bathroom ADU offers open-concept, single-floor living. The main home is designed for luxury and convenience, with three bedrooms and four full bathrooms, each adorned with Cambria quartz countertops and Kohler fixtures.
Step through the glass double doors into the foyer, which showcases a tiled accent wall. Marvin windows and doors flood the living space with natural light. The heart of this residence is the expansive kitchen, which features a stunning counter-to-ceiling Cambria quartz backsplash, ceiling-height cabinets, Cambria quartz countertops, and Kohler fixtures. A walk-in pantry with built-in cabinetry and marble checkerboard flooring ensures effortless organization. Exquisite wide-board walnut wood floors flow throughout, guiding you to the sleek floating staircase set against a window feature wall. The primary bedroom suite is a tranquil retreat with a sitting room and a spacious dressing area. A vaulted ceiling makes the bedroom feel bright and open. The primary bathroom is a luxurious spa boasting marble floors, a freestanding soaking tub, and an oversized shower with large-format porcelain tiles.
Contact: Connecticut Valley Homes
Contact: Apex Homes
Crafting a Workspace
The past few years have seen remote work become more commonplace, and employees have carved out workstations in their homes. This Charlestown modular residence accommodates your home office needs with a spacious section designed for productivity.
“A lot of us are working from home either full time or part time, and it allows space for that,” Anderson said.
Emphasizing Uniqueness
Why does this house stand out? The unique architectural layout isn’t something you’d see in an average stick-built or modular home, adding to the charm and showing the designers’ creative touches.
For instance, walking up the stairs gives you a broad view of the outdoors because of the sizable Marvin windows. These large frames add plenty of natural light, making this Charlestown home feel even more expansive when you step inside. Experts say natural light boosts vitamin D and mitigates fluorescent lighting risks, making your home a more comfortable place to live.
“The design came together well with the exterior features,” Anderson said. “And I think that wall of windows on the staircase is not your average home.”
Natural light was a priority in construction, as nearly every room in the house features large windows to maximize daylight. The wall of windows on the staircase was among the most significant challenges, as Anderson says the team had to install it after the house was set.
“Getting that designed took some more work than the average house would,” she said.
Taking advantage of natural light is essential to bring in heat — a Northeast requirement as the leaves change colors and the thermometer shows lower temperatures.
Adapting to the New England Climate
Summers are pleasant in Rhode Island, with people traveling to New England to escape the scorching hot temperatures. However, the transition to winter often brings cold weather and snow, making you crank up the heat. Utility bills can get high, but this Charlestown modular home uses environmentally friendly building ideas to increase efficiency.
This house uses passive solar principles to heat itself naturally for most of the year. You can achieve passive solar by maximizing south-facing windows, implementing strong insulation and reducing heat loss throughout the home.
Additionally, the builders installed fully electric heat pump technology to reduce the home’s greenhouse emissions and give the homeowners more sustainable features. You also get solar panels and spray foam to support the electric heat system in the winter.
This house follows the trend of Americans adopting renewable technology for improved efficiency. Experts say energy upgrades make homes more attractive on the market, and buyers will pay more for a house with Energy Star-rated appliances and lower utility bills.
Making Modular a Significant Advantage
Modular building brings numerous advantages, including more efficient scheduling and streamlined processes. One of the critical aspects of this project was determining what care and attention the home needed before beginning construction.
“I always feel like some of the benefits of modular is we’re figuring out a lot of the building issues before you start building it,” she said. “So we’ve already worked through all those challenges and kinks, and then it’s a little more smooth sailing once the house is there.”
Shortening the Timeline
Another significant benefit of modular building is shortening construction timelines. Anderson said the family was ready to move in about five months after setting the house on the foundation, with only the engineering aspects requiring more time due to the build’s challenge.
Getting your modular home finished promptly is a welcome sight amid disruptions in the last few years. Federal government data shows Northeast homes require about 11 months to build, and delays could make your wait even longer. Using modular construction typically means your clients won’t have to wait as long to move in.
Reducing Maintenance
Maintaining your house is essential to an efficient and well-functioning structure. For this project, the clients prioritized sustainability and minimal upkeep to keep the home in good shape. You can implement durable features around the building to make it as low effort as possible.
“They wanted it to be as maintenance-free as possible,” Anderson said. “So that’s why they chose some of the siding and outside features.
“In the kitchen, the backsplash is a full-quartz backsplash so there’s no grout to clean.”
Using Modular Building for Unique Structures
Modular homes have become more popular because you have more design control with each project. Clients can pick from a preset floor plan or bring their ideas and collaborate with the builder. Anderson says about 25% of clients come to Connecticut Valley Homes with ideas, leading to unique houses like the one in Charlestown.
While modular has some limitations, not much can stop you from building a breathtaking home. This Charlestown house sets the example for incorporating natural light and making a staircase the center of your house. You can also use modern design ideas to include energy efficiency and comfortable living all year.
Explore more of MHBA's Homes of the Month submitted by modular home builders and manufactures around the country
